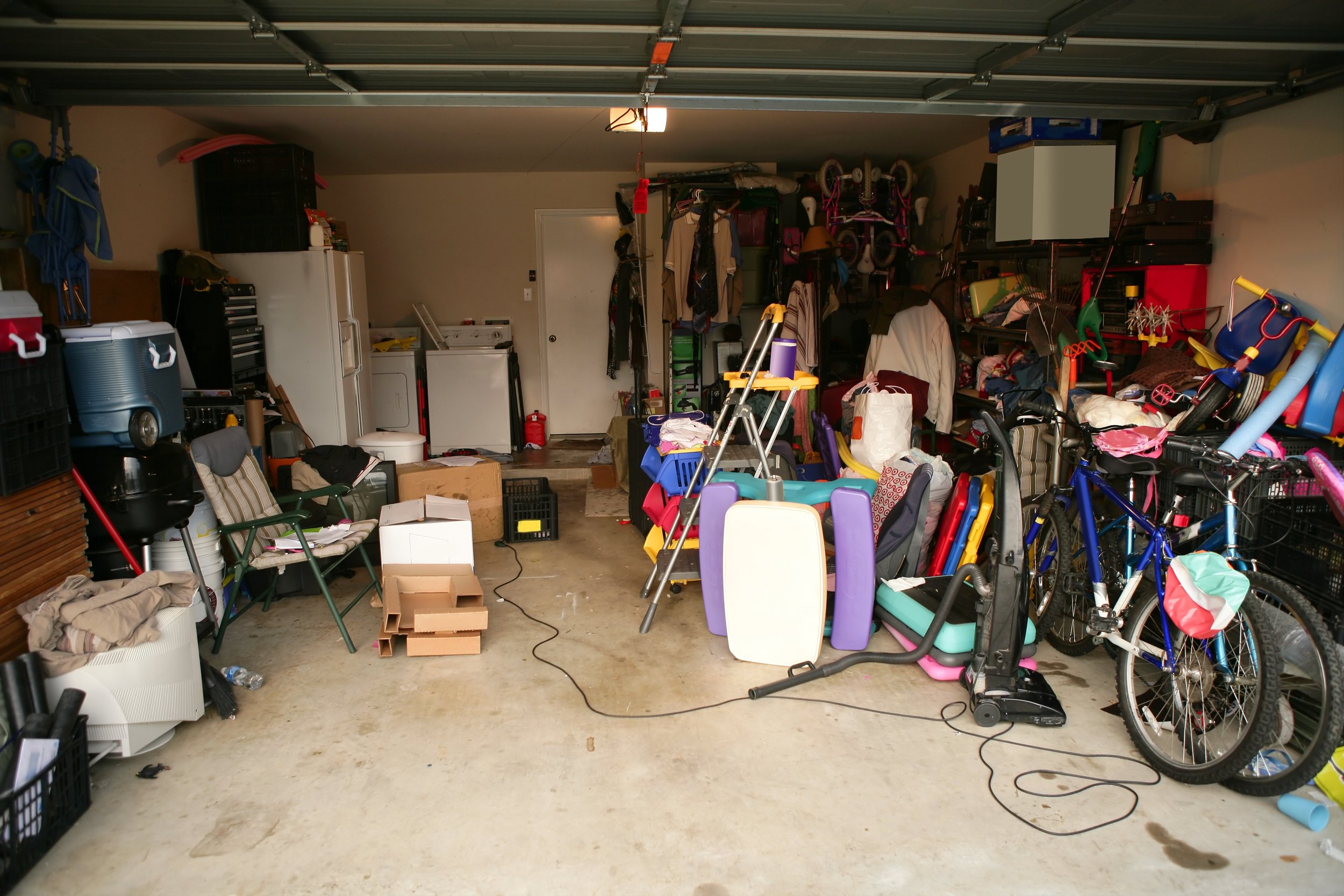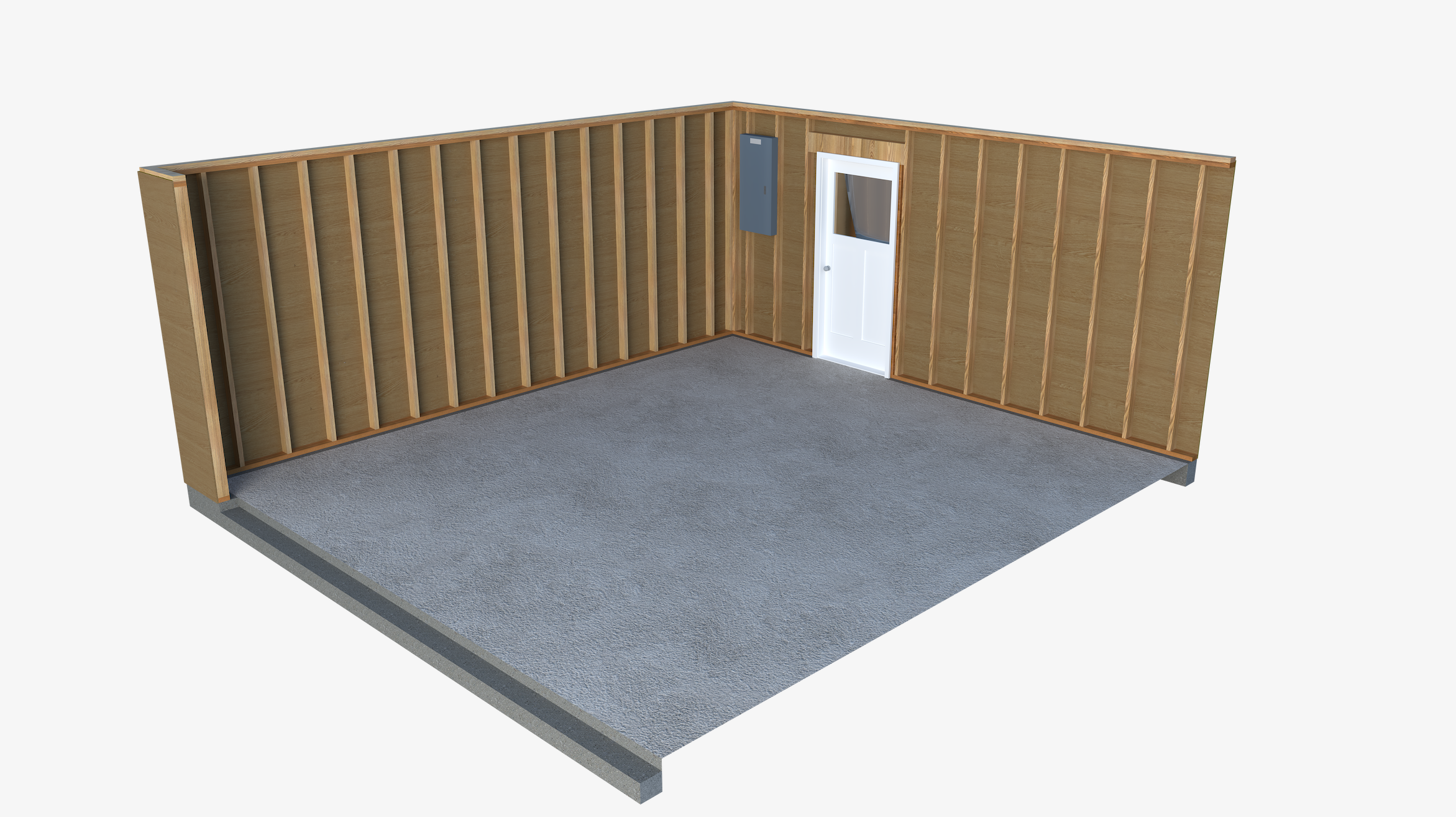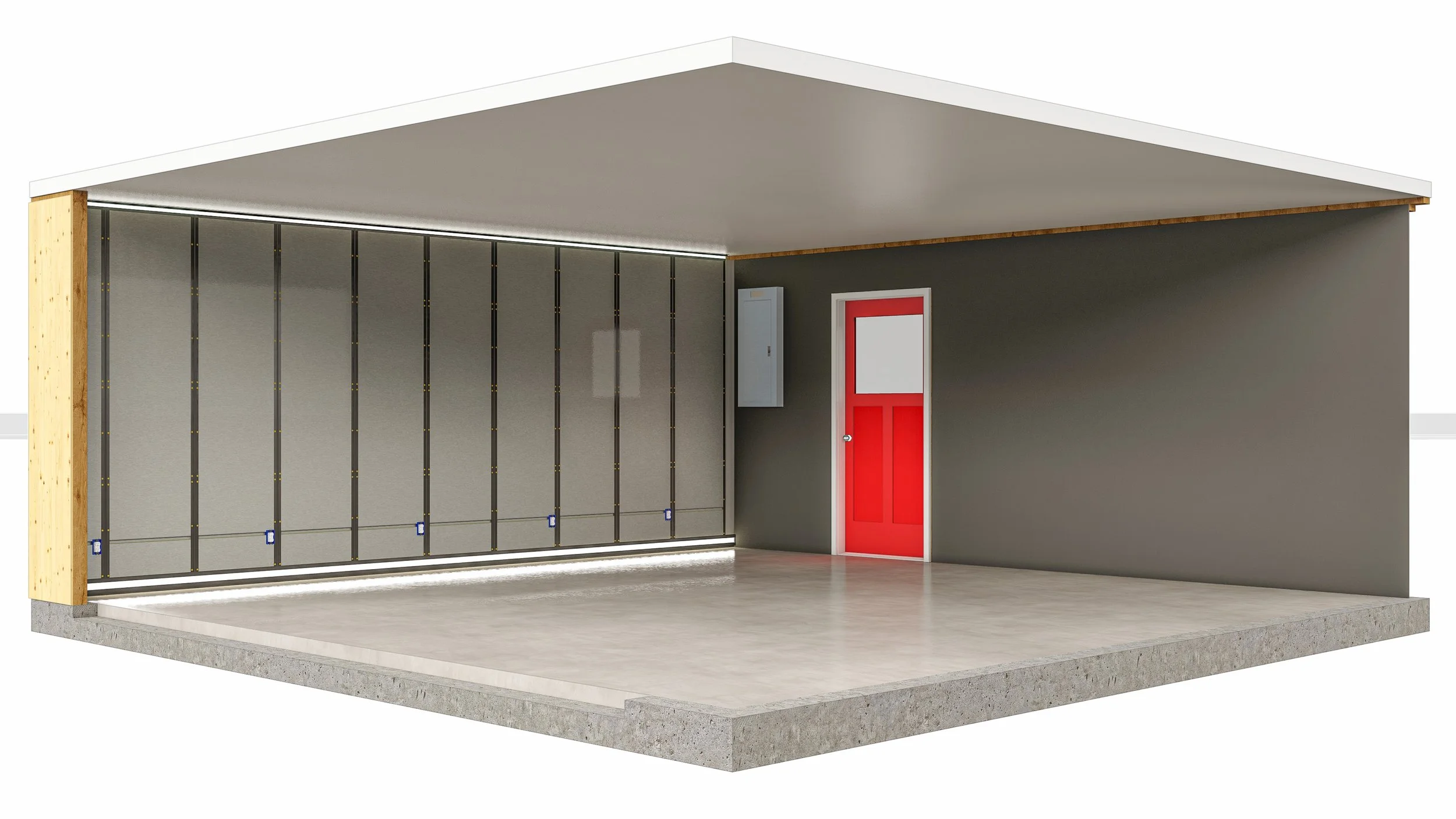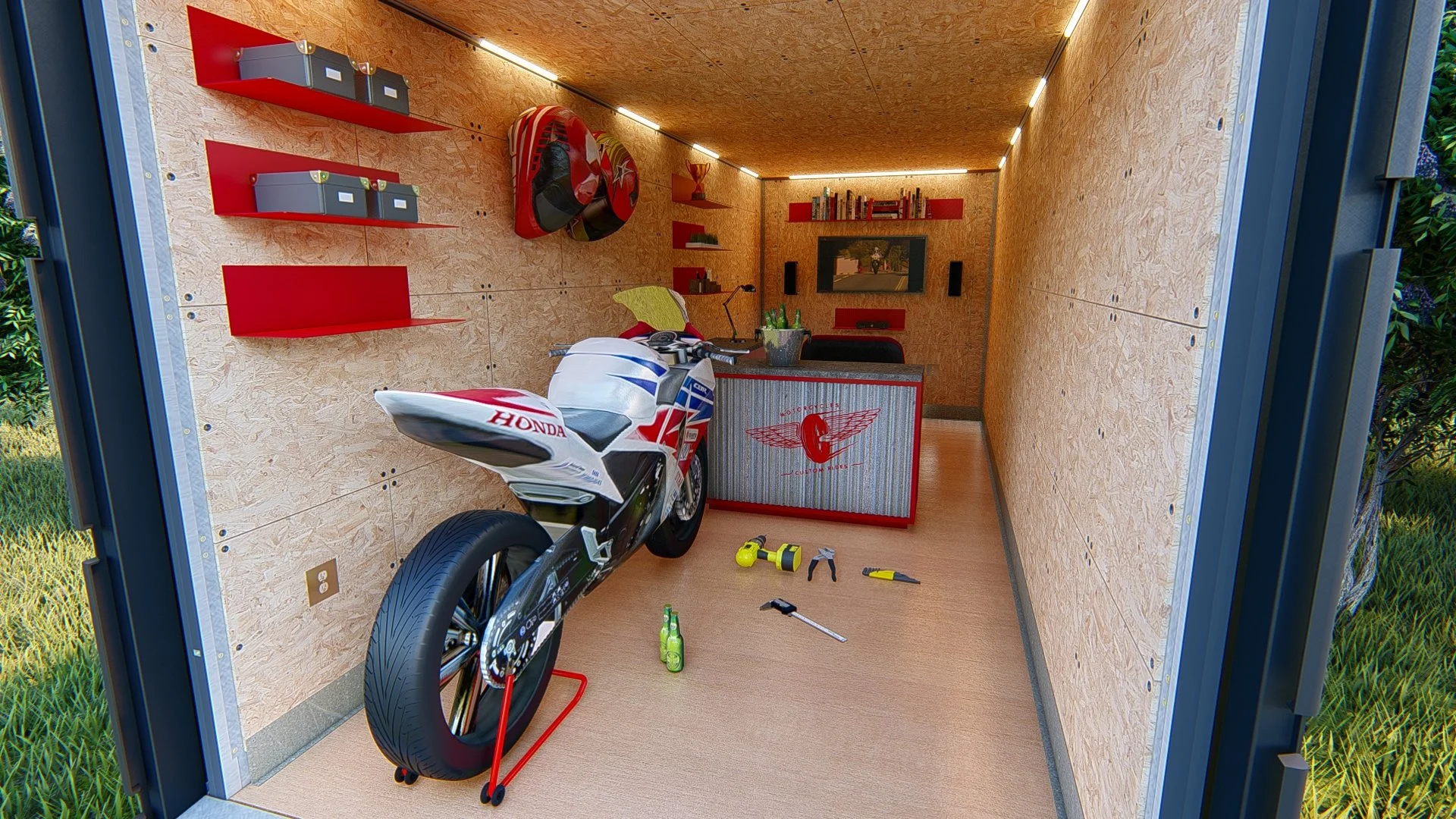
Convert your garage or shipping container
from cold and dusty into livable and workable.
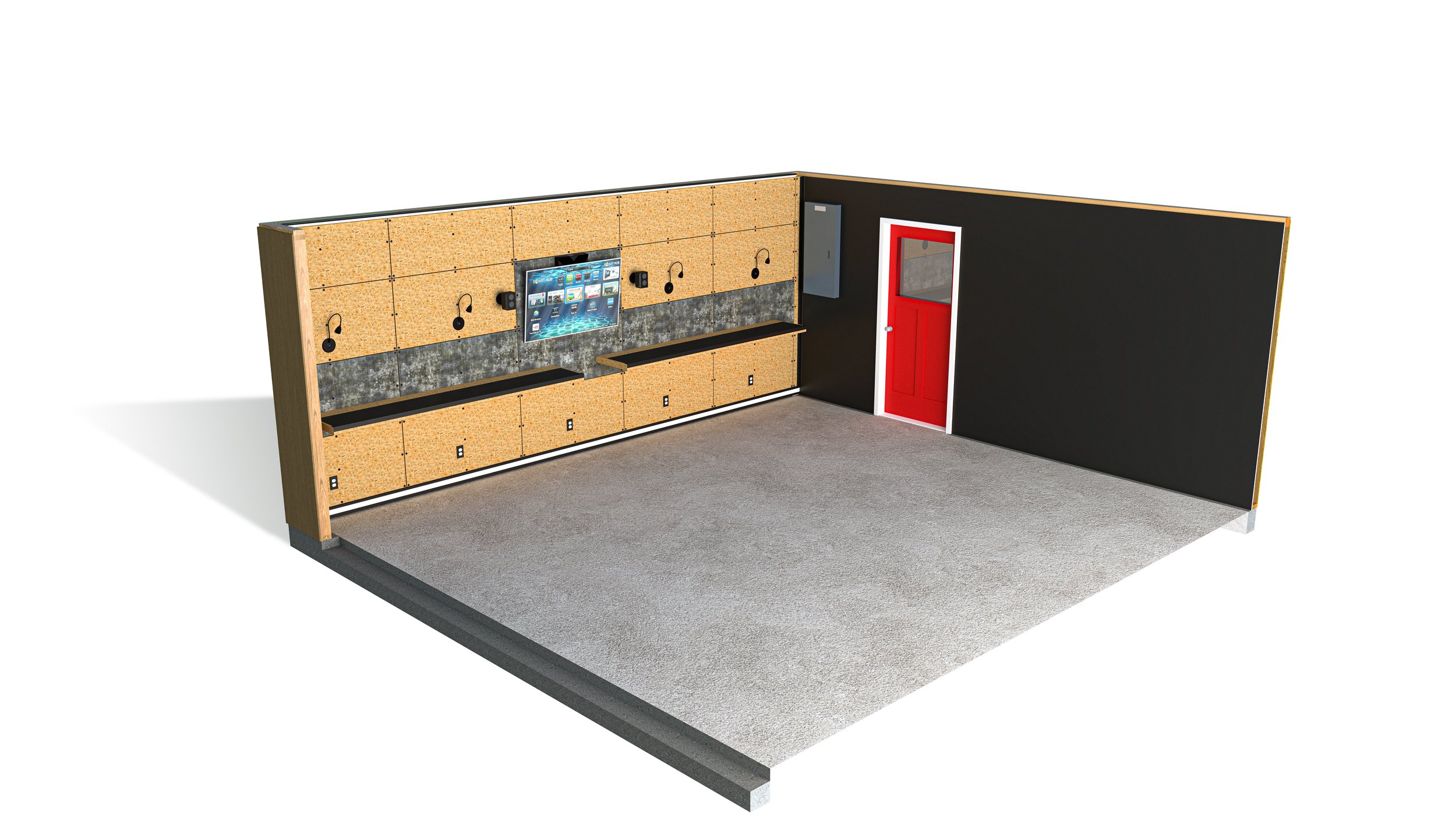
Create Your Escape
Our Endoskeleton wall system empowers you to outfit an unfinished and uninsulated space without the need for construction experience. Repurpose and build a room that was left for dust in a timeframe you always hoped that functions in ways you never expected.
Build your dream room
The Endoskeleton
The backbone of our system is an all-inclusive panel that unleashes potential for outfitting a garage, shipping container, or shed. Basically any structurally sound space. The panels are impressively lightweight, set into place quickly, and require minimum effort for locking in. Once the panels are installed bolts injected in the framing on a standard pattern allow you to “hang” your finishing material and furnishings in a matter of minutes.
Design Coordinators
Your Design Coordinator will work directly with you from defining the space to guiding you through the entire process of installing and assembling the kit or connecting you with an installer to provide the service turnkey.
Our Theme Library
We’re building a library of pre-designed kits tailored to different use-cases to get you to a final design that’s interesting, affordable, and unique to your needs. Your Design Coordinator will work with you to match the selected kit to your existing space. And you can always upgrade to an Affiliate Interior Designer to design a completely unique environment.
Contractors are over-burdened.
They’re battling supply chain, labor, and regulatory issues trying to run their business. Small scale remodels are hard to justify the manpower for when bigger projects are in demand. We’ve engineered a solution to this problem by creating a mission-led system.
1 PERSON.
1 ROOM.
1 TOOL.
1 DAY.
Has this become that highly prized garage you had all those ideas about before “stuff” happened?
Our Process
-

Week 1: Connect with a Coordinator
How will this space serve your passions?
Chat with a Design Coordinator to determine the size of your space, purpose, the design and budget - all from the comfort of your home.
-

Week 2-3: Manufacture The Room
Your new space will arrive ready for installation.
Your Design Coordinator will match the nuances of your garage or shipping container to our wall system for fabrication while preparing for installation.
-

Week 3-4: Kit Delivered to Your Door
Installed in a weekend.
Most rooms can be built and ready to enjoy in a day. DIY or turnkey with a vetted contractor are options for installation of your space to match your optimal budget and timeframe.
Assembled in USA
Recyclable Materials
Easy to Install
Your ideas are ready, what are you waiting for?
Reach out to a Design Coordinator to start acting on your project and building your dream.



